We are making good progress on the kitchen renovation (a _lot_ of it over the last couple days). Here’s a couple weeks ago with the cabinets and backspash removed
then Friday with some of the tile removed:
yesterday, with the tiles, subfloor and unsavable drywall removed
and finally today, after piles of back breaking work and bruises and scratches (removing old tile is not easy!), we’ve got things cleaned up
The wall that had been butchered by the first owners of the house is rebuilt, ready for new drywall on both sides (no more microwave cavity in the stairwell.)
We’ll have to take out the electrical outlet in the stairwell, and fix up the stairwell sconce, which had been “installed” without a standard octagon box.
I was glad to see that the kitchen outlets were all run properly, so we don’t have to cut into the subfloor to run new lines back to the panel.
Next steps:
- choose and order tile, and underlay material
- rough in plumbing
- drywall and flooring installation
- priming
- cabinet and appliance installation
- trimwork and finishing.
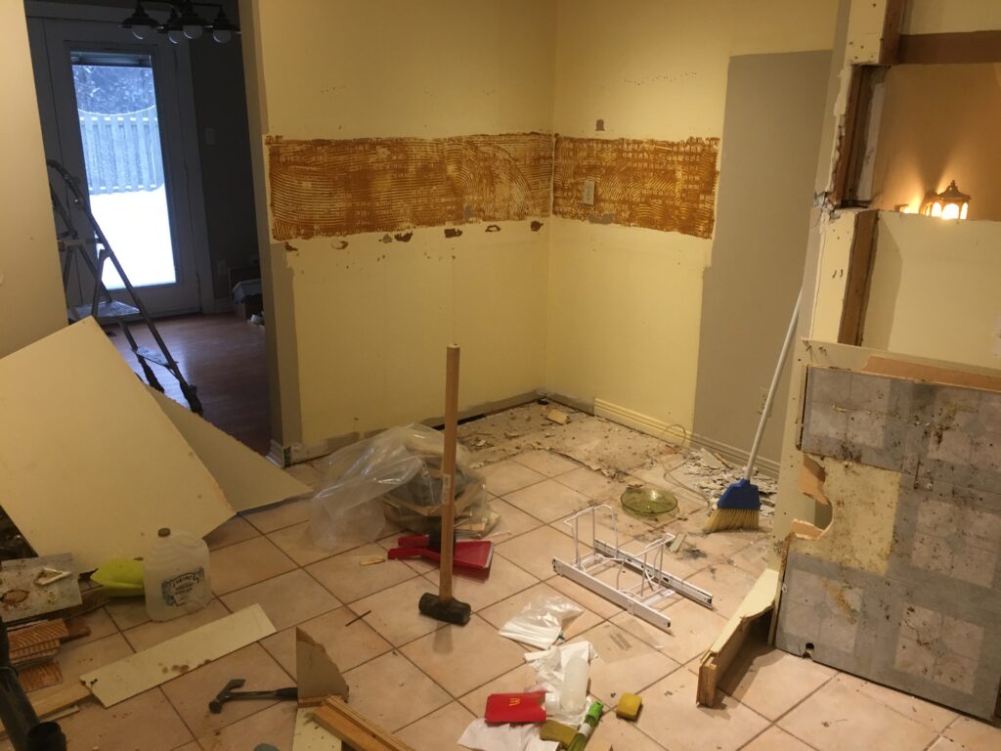
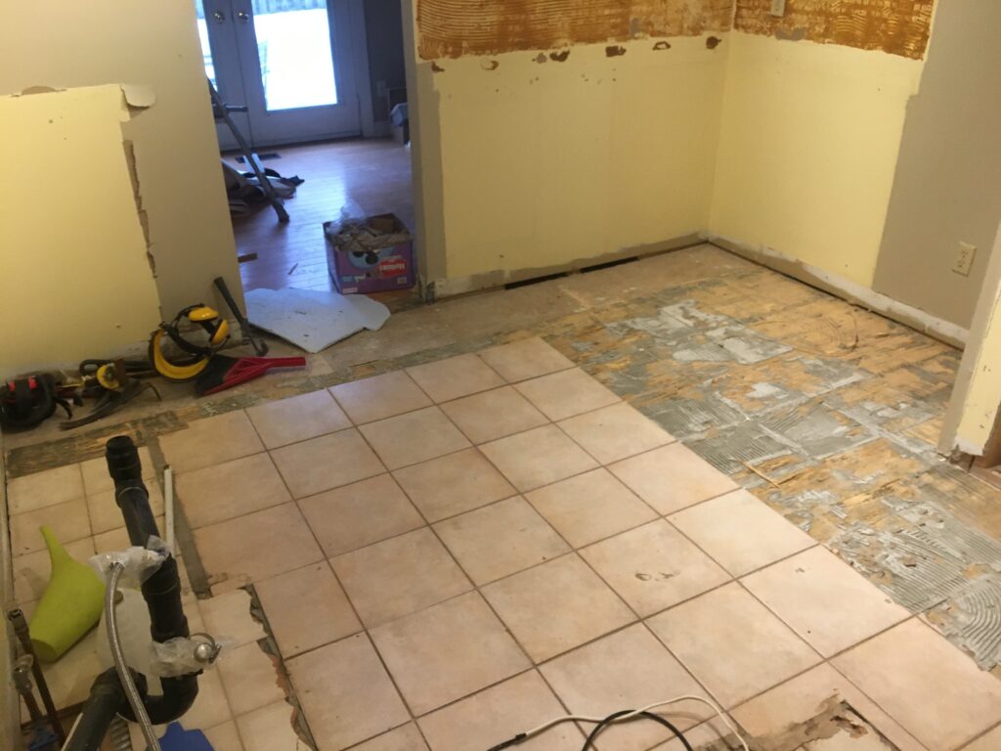
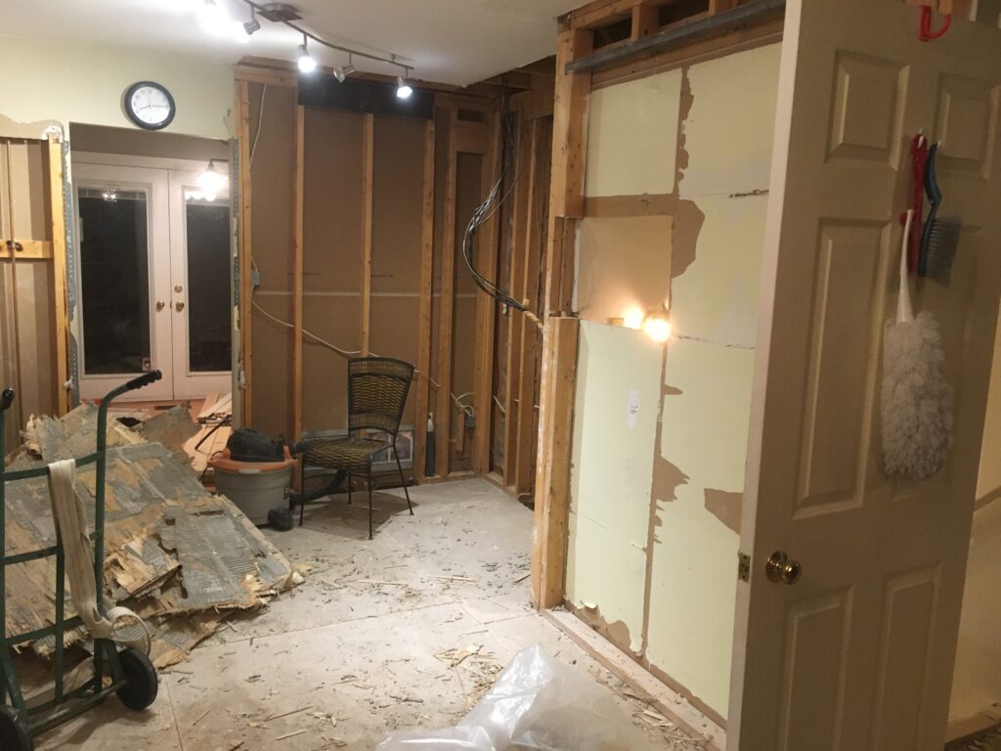
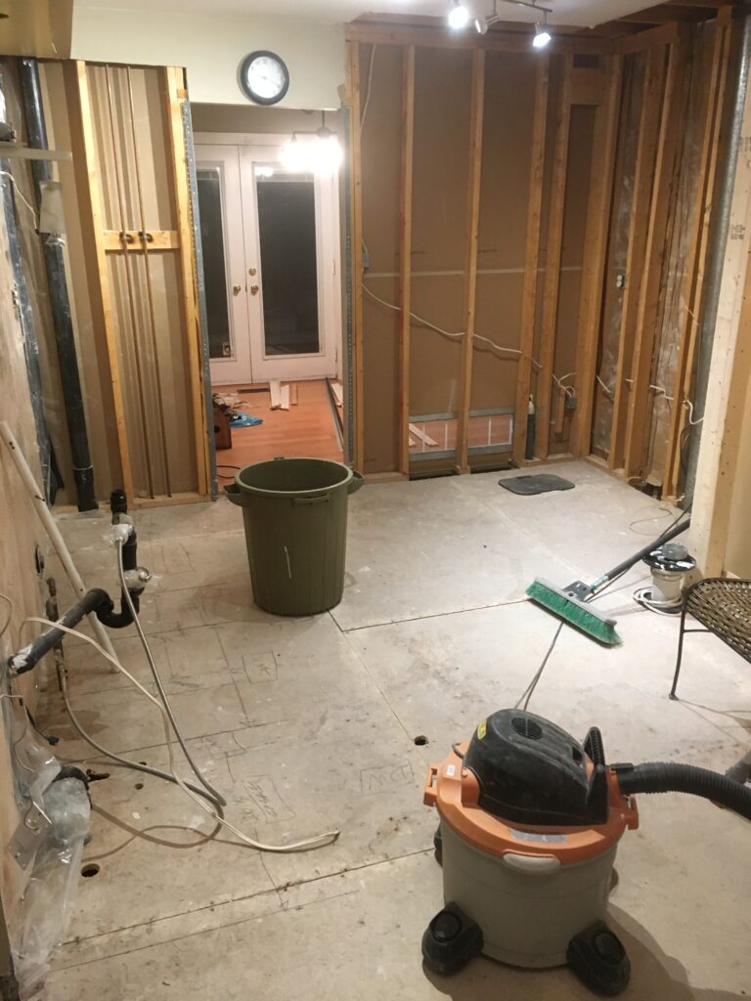
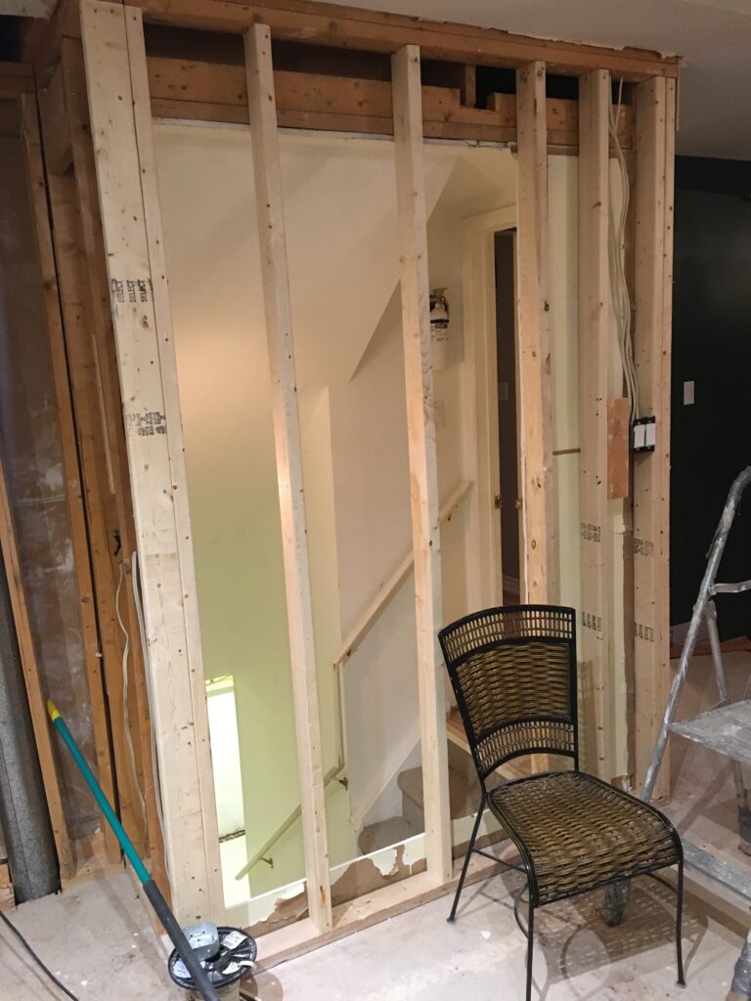
Incredible work. Takes a kind of practical courage. Where did you learn all this? Please don’t say “all on YouTube” ? Do you have a construction partner or mentor?
I did some trades work when I was a kid paying my way through university, and have done odds and ends around various houses I’ve owned over the years. My dad was one of my construction mentors;)
For this kitchen project, my work will be mostly restricted to the demolition side of the story. I’m hiring professionals for the tile work, and the new kitchen installation (which is now all purchased, sitting in the living room.) Also, to expedite things I’ve hired for some other work too, even though I could have done some of it (i.e. rebuilding that wall that had been de-studded, and the new drywall installation, which is work that I could do.)
I really didn’t expect that taking out the floor would be as difficult as it was. I’m still sore!